580 Preserve Dr
Harrisville, Michigan 48740 (outside city limits) Alcona County
For Sale
Price: $415,000
Residential (Water Access) 3 bedroom, 2 bath, 1 story with crawl space
- Year Built:
- 2007
- SqFt +/-:
- 2756
- Exterior:
- log
- Garage:
- 2 1/2 car att.
- View:
- above average
- Lot Size:
- 1.00 acres
- Furnished:
- Unfurnished
- Fireplace(s):
- one
- Water:
- well
- Sewer:
- septic
- Heat:
- natural gas FA
- Central Air:
- Yes
Appliances: stainless refrigerator, dishwasher, gas range, microwave hood vent. Exterior Features: large covered front porch, rear patio. Outside Amenities: boardwalk to private beach. School District: Alcona Community Schools.
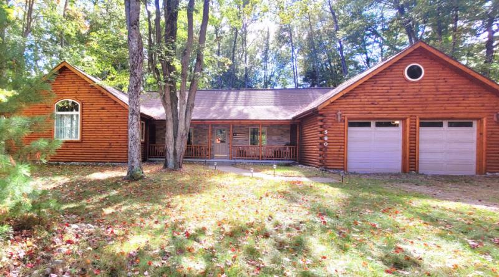
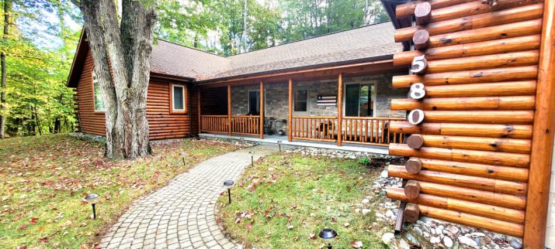
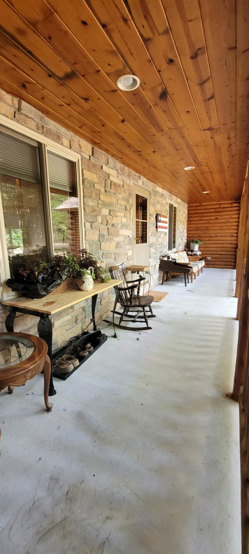
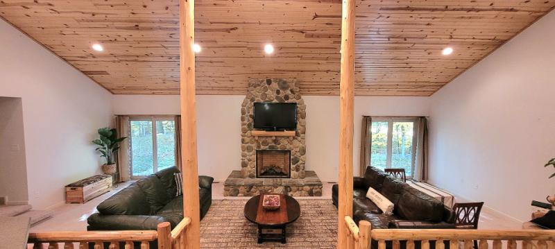
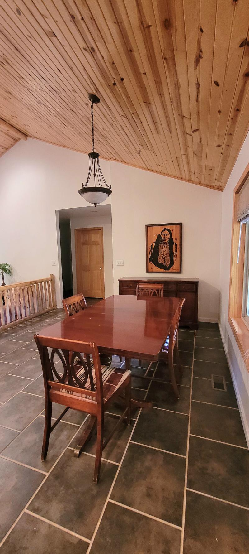
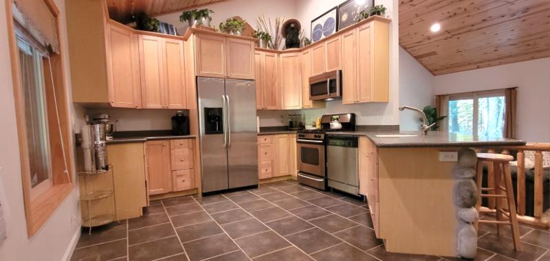
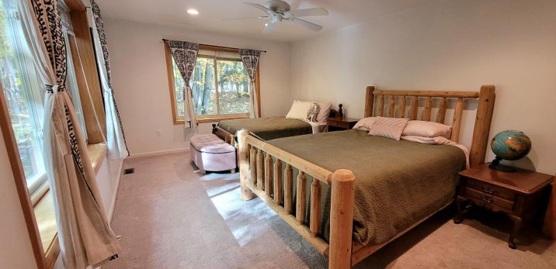
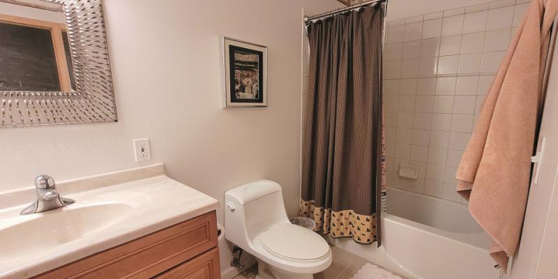
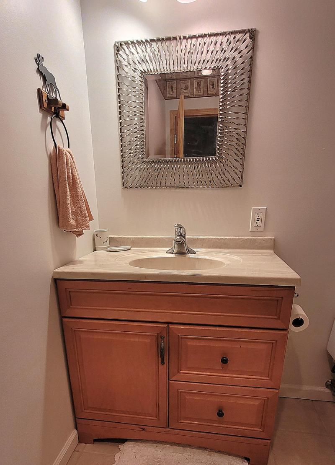
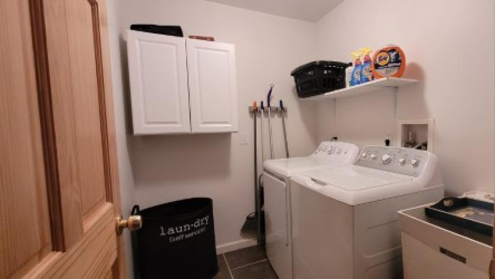
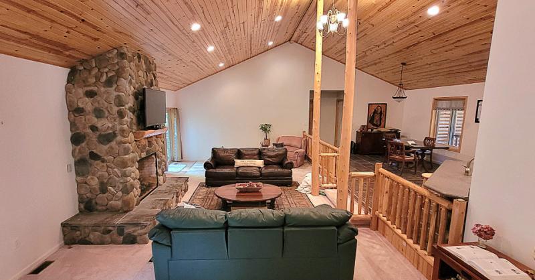
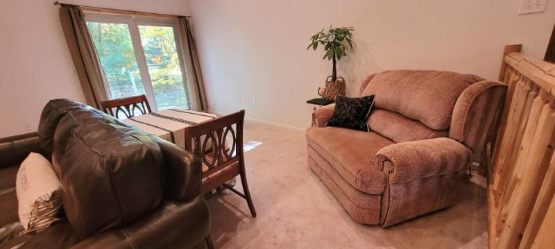
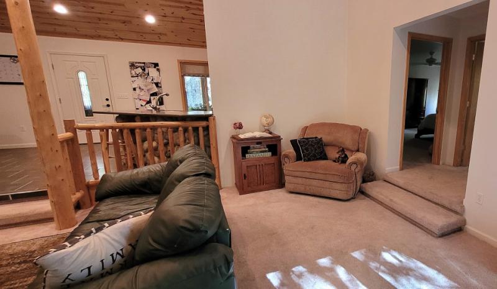
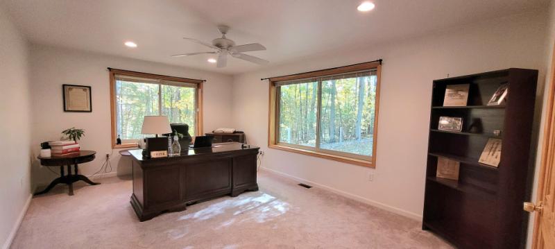
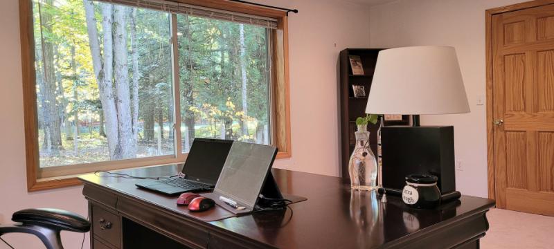
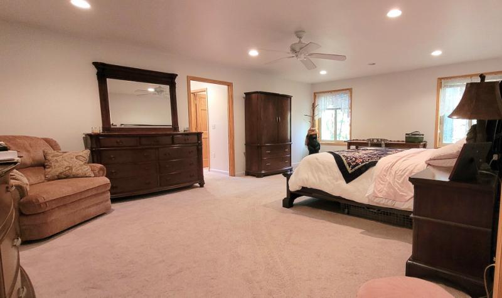
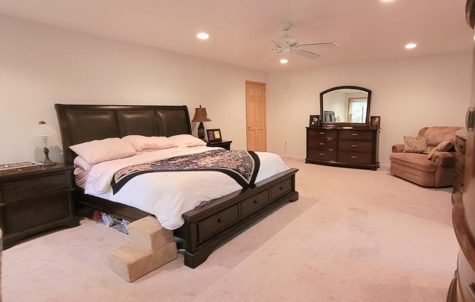
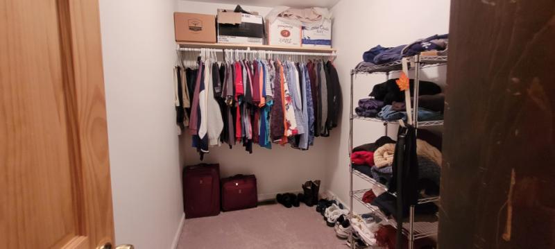
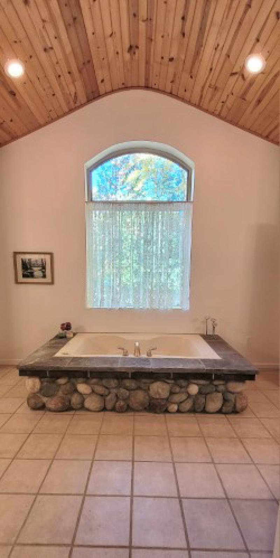
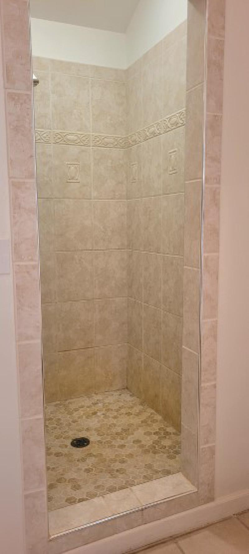
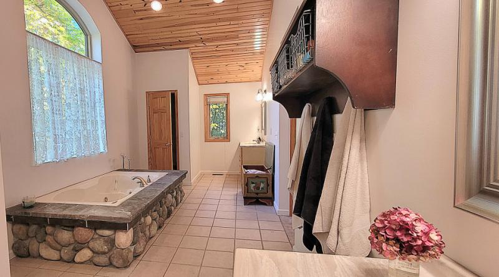
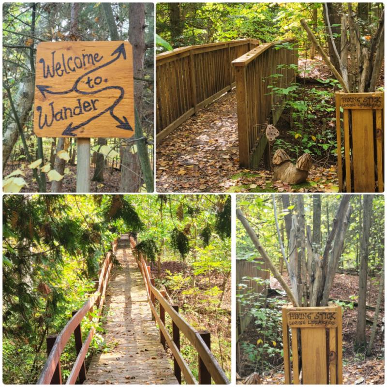
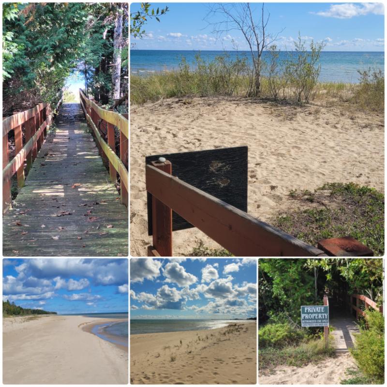
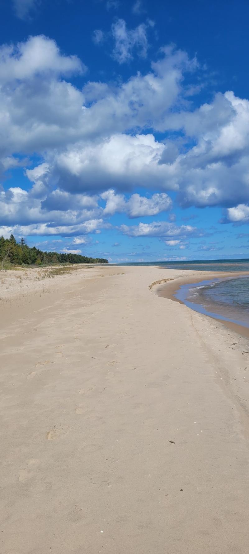
Custom built home in Harrisville's Prestigious "Preserve". This private enclave of 14 custom homes on 30 acres of forested land features wooded boardwalk trails that lead to its own private beautiful sandy beach on Lake Huron. Home features a wonderful open concept floorplan with cathedral pine ceilings and floor to ceiling stone gas fireplace for the ultimate in up north ambiance. Kitchen (13x12) boasts Corian counters, 42" Maple cabinets with crown moldings and stainless appliances. Large open dining area (13x13) with 24" ceramic tiles is large enough for you to entertain large gatherings with ease. Both rooms are open to the Great room (32x16). Home is a California split ranch design with bedrooms on either side of the main living area. Bedroom one (18 x12) is light and airy with wooded views and a walk-in closet, Bedroom 2 (18x12) is the same. Hall bath has gentlemen height vanity and ceramic surround in tub/shower. Large laundry room with cabinets and shelving for extra storage. Master en-suite measures a generous 16x23 room for your bed and sitting area. Two walk in closets (9x6 each) lead you to your private bath (22x9) with jacuzzi tub with lake stone platform, separate ceramic shower, private water closet, and 2 gentleman height vanities. Mechanicals include a gas forced air furnace, central air, recirculating water heater. Oversized attached 2 car garage (25x23) is drywalled finished with electric and 2 bays with garage door openers. Large covered porch and rear enclosed yard that leads you to your pathway to the beach! A fantastic home close to downtown Harrisville, Sturgeon point, Alpena and Oscoda are close for adventures also. Utilities in this subdivision are underground this is a beautifully wooded, private, natural development!