8558 Crescent Beach Rd
Sand Point, Michigan 48755 (outside city limits) Huron County
For Sale
Price: $825,000
Residential (Waterfront) 4 bedroom, 3 bath, 1 1/2 story with finished basement
- Year Built:
- 1999
- SqFt +/-:
- 1700
- Exterior:
- wood
- Garage:
- none
- View:
- above average
- Lot Size:
- 0.17 acres
- Furnished:
- Unfurnished
- Fireplace(s):
- one
- Water:
- city
- Sewer:
- septic
- Heat:
- natural gas FA
- Central Air:
- Yes
Appliances: refrigerator, stove/oven, microwave, washer/dryer. Exterior Features: covered front porch, back porch, 12x8 screened in porch. School District: Caseville Public Schools.
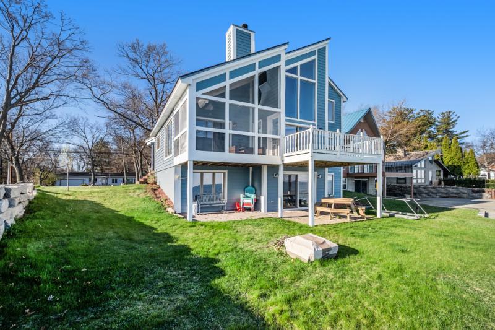
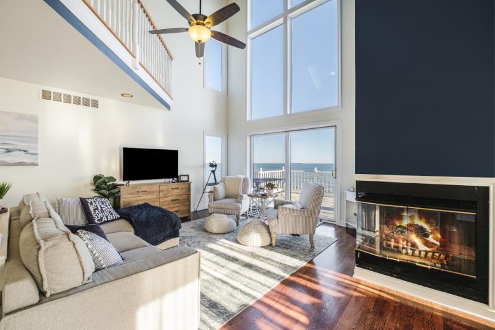
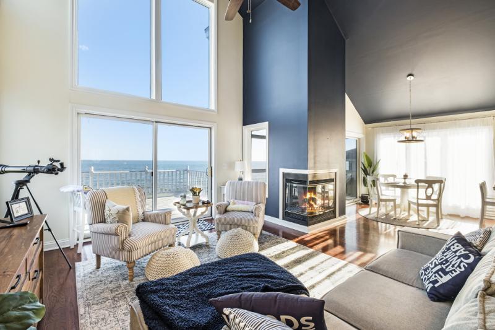
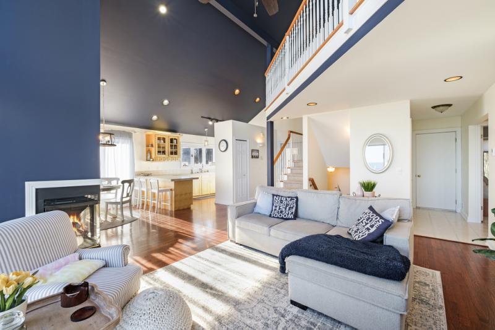
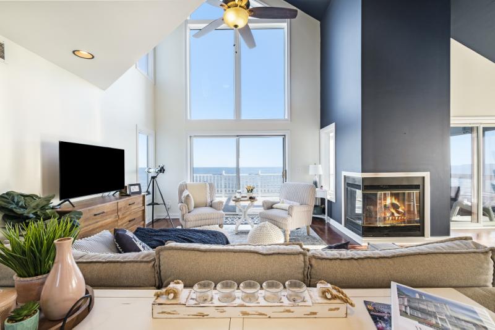
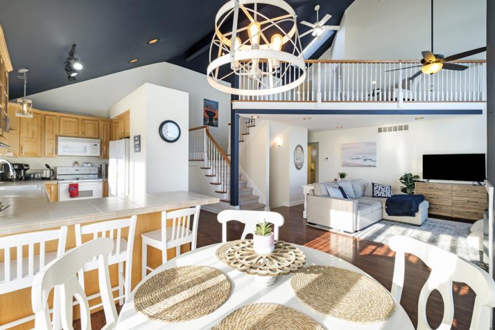
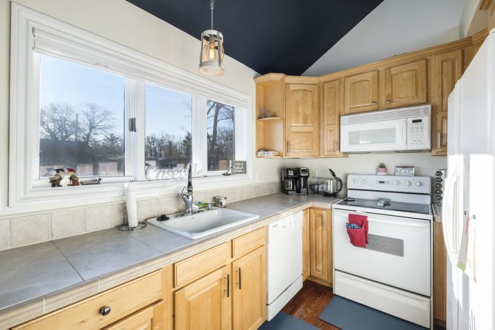
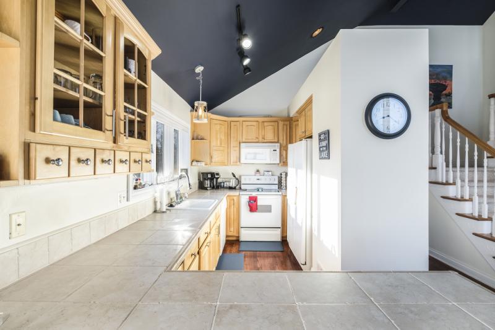
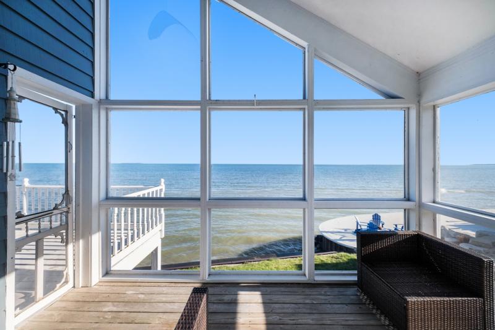
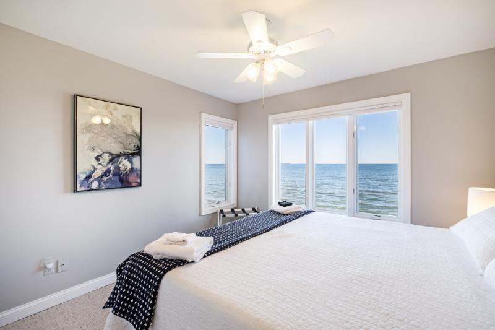
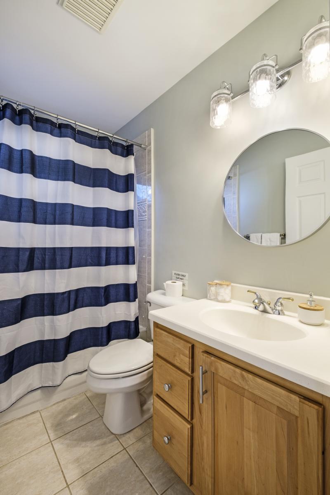
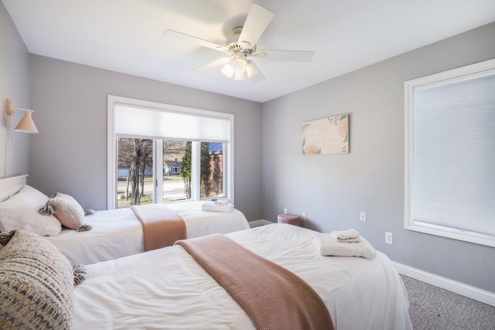
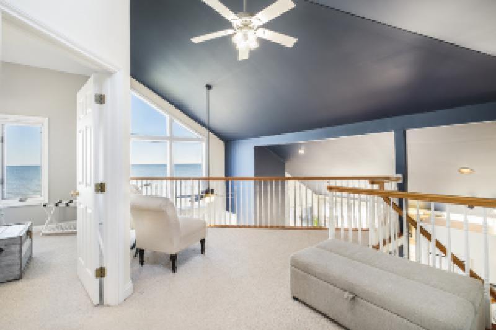
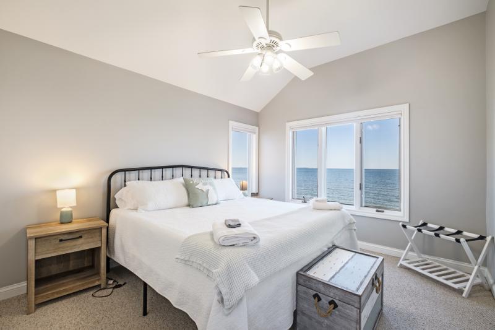
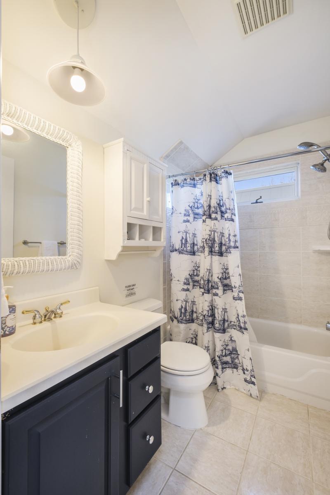
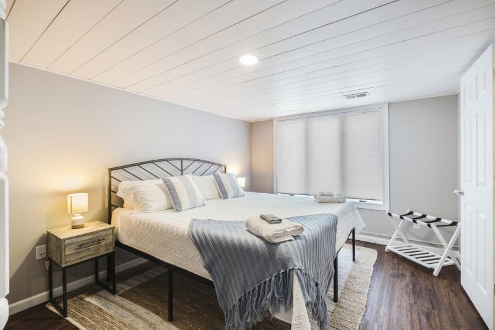
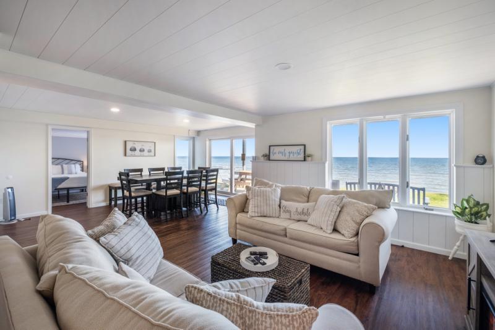
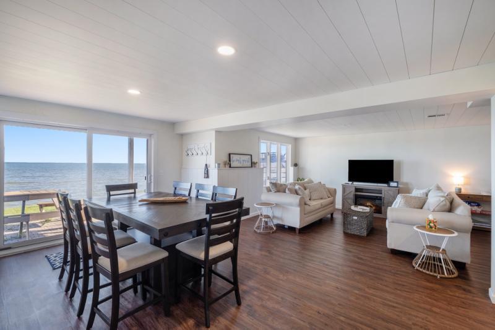
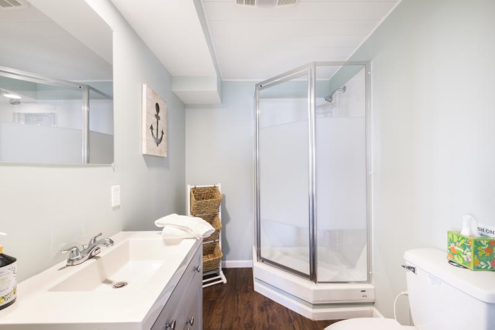
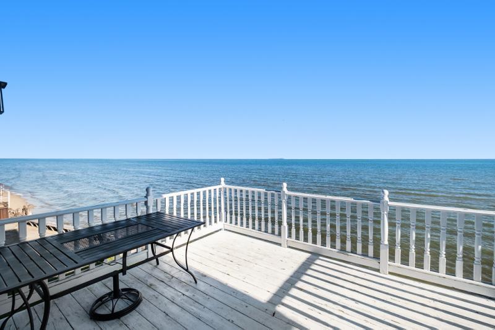
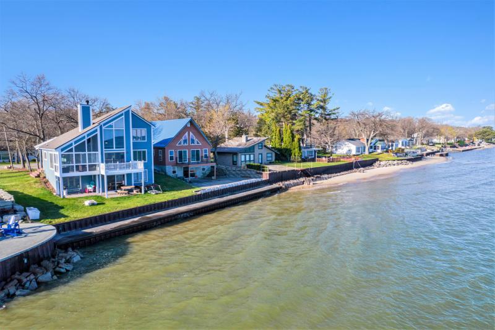
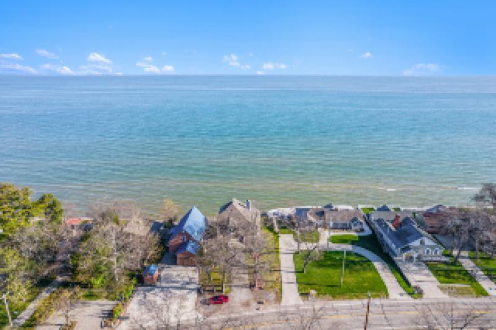
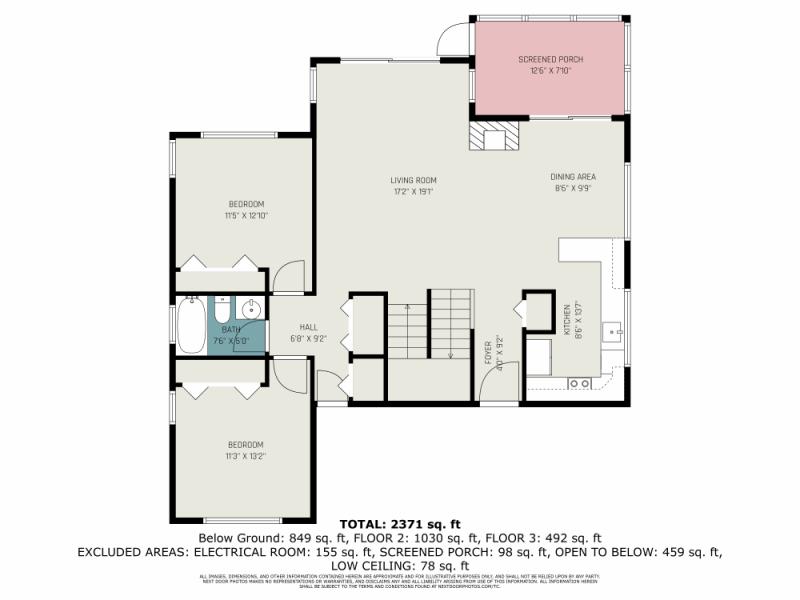
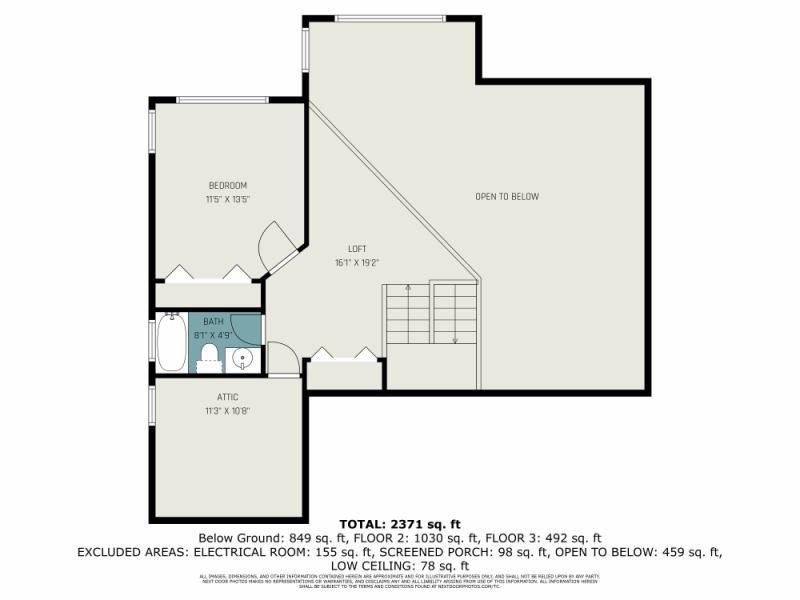
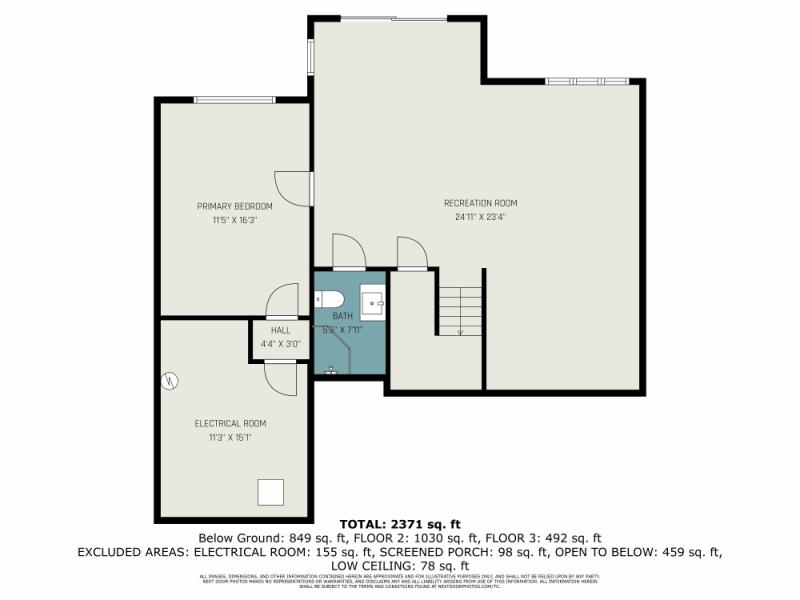
Welcome to your fully furnished oasis on the shores of Sand Point, Michigan! This stunning home not only offers four bedrooms, three bathrooms and 1700 square feet of above-grade living space but also comes complete with $30,000 in custom coastal furniture, and an additional 849 square foot finished walkout basement, elevating your living experience to new heights. Since its purchase in 2021, this home has undergone extensive upgrades and renovations, ensuring that it meets the highest standards of comfort and luxury. The owners have spared no expense in transforming this property into a true masterpiece. From completely finishing the walkout basement, to painting the entire interior and exterior, replacing the furnace, exterior doors and interior lighting, every detail has been meticulously attended to. Imagine unwinding in the spacious living room with vaulted ceilings, surrounded by plush cushions and soft lighting, or gathering with loved ones around the dining table or screened-in porch overlooking the picturesque Lake Huron sunsets. With each room thoughtfully furnished to maximize comfort and functionality, you'll feel right at home from the moment you walk in. But the true beauty in this home lies in the seamless transition between indoor and outdoor living. Step outside to the expansive deck, where comfortable seating invites you to to relax and soak in the panoramic views of Lake Huron. Don't miss this chance to own this turnkey retreat. Schedule your showing today and discover the effortless elegance of waterfront living at its finest! *Current owner is using as a short term rental and will provide previous years rental income for pre-qualified buyers.