4493 Point Charities Ave
Pigeon, Michigan 48755 (outside city limits) Huron County
For Sale
Price: $595,000
Residential (Waterfront) 4 bedroom, 3 1/2 bath, 2 story with finished basement
- Year Built:
- 2001
- SqFt +/-:
- 3968
- Exterior:
- vinyl
- Garage:
- 2 car att.
- View:
- above average
- Lot Size:
- 0.90 acres
- Furnished:
- Unfurnished
- Fireplace(s):
- one
- Water:
- city
- Sewer:
- septic
- Heat:
- natural gas FA
- Central Air:
- Yes
Appliances: 2 stoves, 2 refrigerators, 2 dishwashers, microwave, washer/dryer. Exterior Features: Beautiful wraparound maintenance free deck. Outside Amenities: Canal front. School District: Caseville Public Schools.
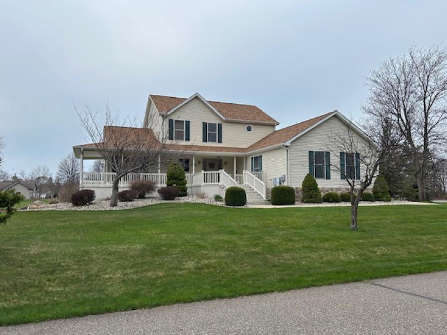
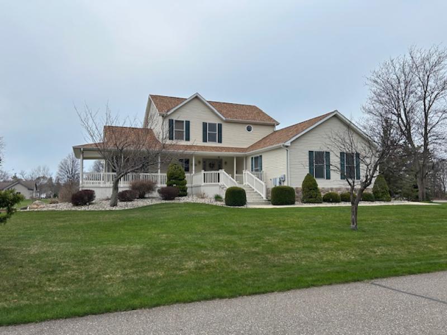
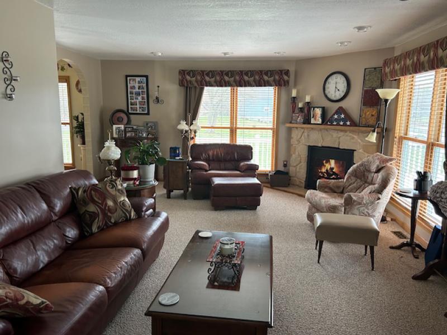
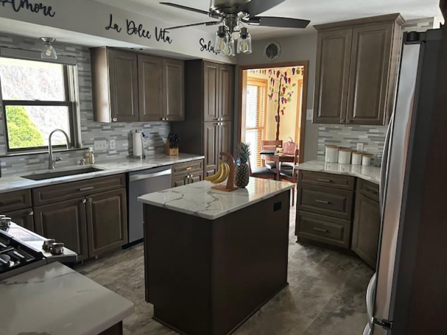
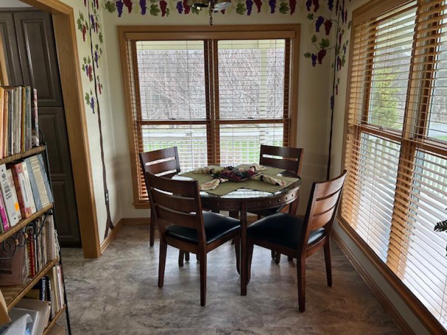
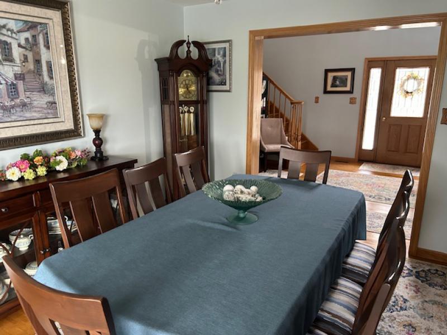
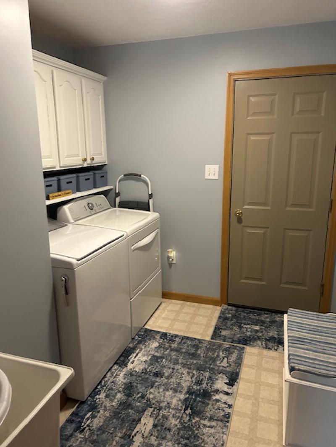
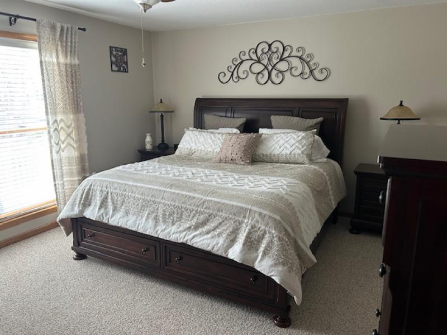

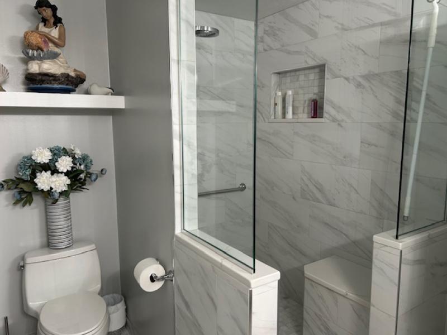
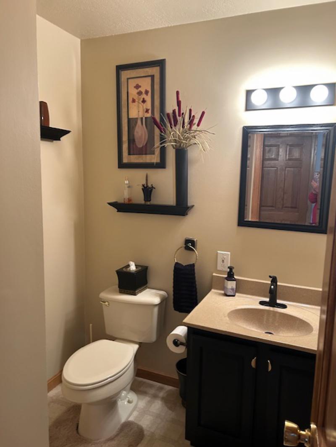
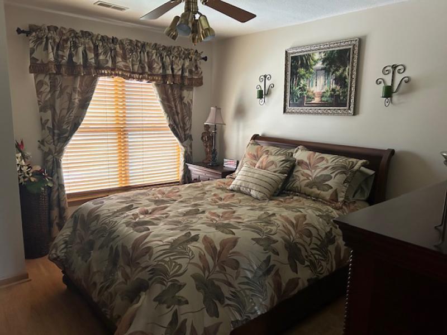

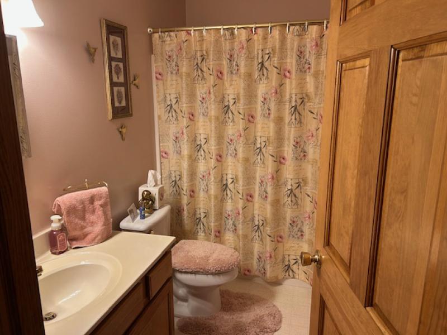
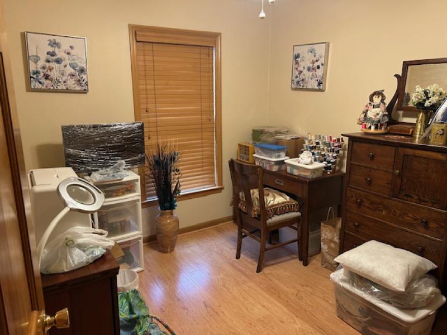
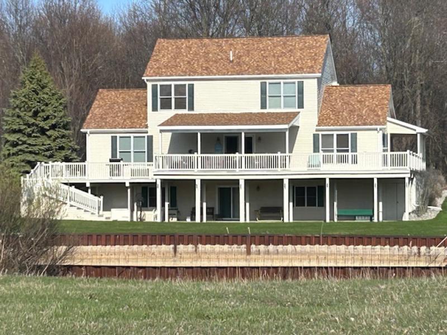
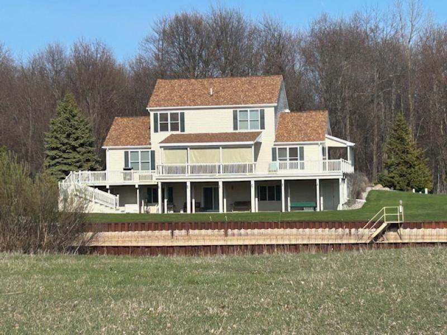
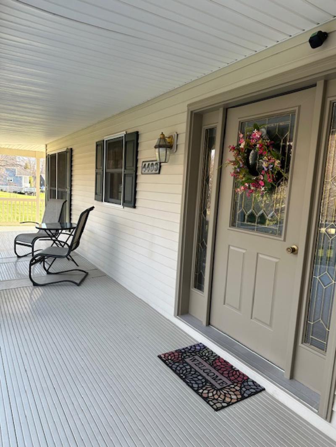
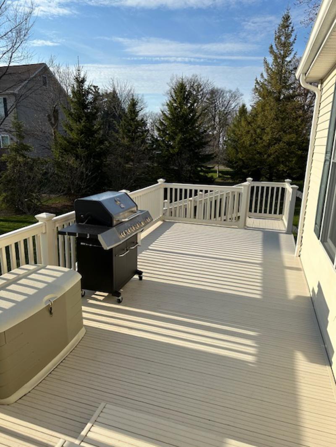
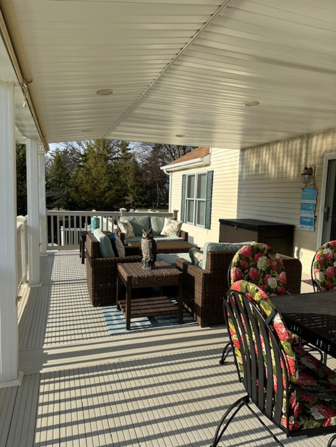
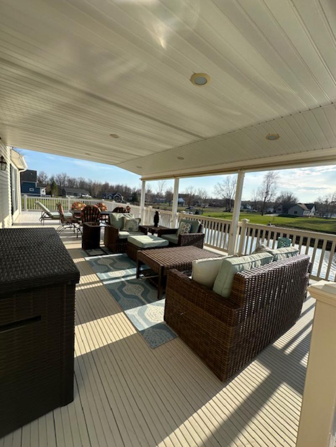
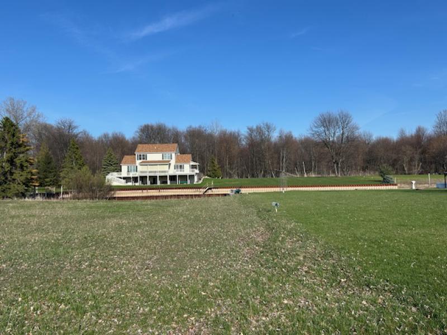
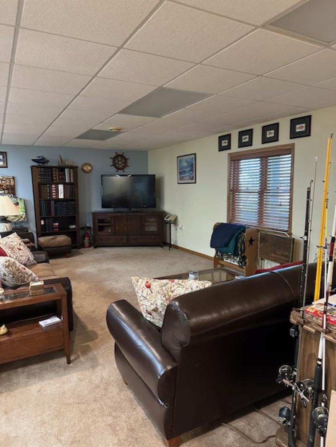
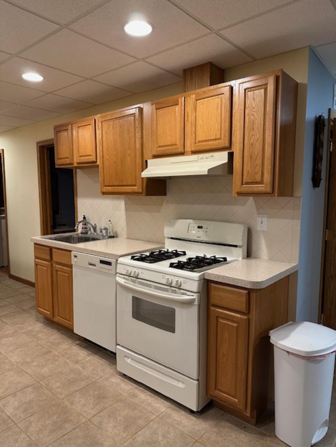
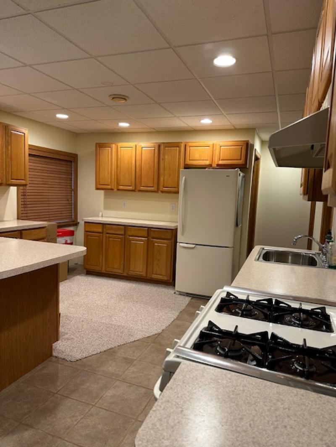
WOW! Do not miss this opportunity to own this immaculately maintained 4-bedroom, 3.5 bath home with a wraparound maintenance free deck, on a double lot in beautiful Beadle Bay III. Great for family and entertaining. Enter from the front door into a two-story foyer. Dining room is open to the foyer and has a door wall with access to the back covered deck. Living room has a natural gas fireplace and is adjacent to the dining room and breakfast nook. Kitchen has been remodeled in 2022, with beautiful wood cabinets, quartz countertops, island, tiled backsplash, stainless steel French door refrigerator, slide in stove with double oven and built in air fryer, dishwasher, unique sink, disposal, and custom battery-operated window blind. Breakfast nook is off the kitchen and living room. First floor Master bedroom with walk-in closet, and en-suite bathroom. The Master bathroom was remodeled in 2021 with zero threshold entry walk-in ceramic tile shower, double sink vanity with quartz countertop, jetted tub, dimmable lights, and heated ceramic floor. First floor half bath has been recently updated. First floor laundry room has been recently updated and has access to the garage. Ceiling fans on the first floor in the Master bedroom, dining room, kitchen, and breakfast nook. Open wooden staircase in the foyer to the second floor, with the hallway on second floor open to the foyer. Three bedrooms upstairs, two with walk-in closets. Second floor full bath. The second floor has new laminated flooring throughout the bedrooms and hallway and has been recently painted. Ceiling fans in all bedrooms upstairs. Basement has poured cement walls with a higher ceiling height of 8 ft from floor to drop ceiling. Entertainment area is carpeted, full kitchen area with counter height peninsular for seating, tile floor, refrigerator, stove and vented range hood, and dishwasher. Bathroom with shower, two workrooms/storage area, furnace room, water heater closet, tons of additional storage. Door wall to canal with cement patio under the backside of the house, open area storage under the stairs and another lockable under deck storage. The house has a maintenance free PVC wraparound deck, with the front covered, and a large area covered on the canal side with can lighting, along with roll up sun blinds. Double hung floor to ceiling windows throughout the home for relaxing views and easy cleaning. Custom blinds throughout the house. Two car attached garage. Double lot, with sprinkler system and steel seawall along both lots, and stair access on seawall to canal level. Home Generac generator and A/C. CertainTeed roof. See Beadle Bay III website for Association By-Laws. HOA fees are $319 per lot annually.